

Villa La Almijara
LIFE EXPERIENCE
Tropical Coast
ENJOY EVERY DAY
Many kilometers of sandy beaches, crystal clear waters surrounded by exuberant vegetation, natural landscapes, impressive sunsets…The Tropical Coast is located in the south of Spain, between Malaga, Granada and Almeria, a privileged strip in the Mediterranean sea with a mild and subtropical climate that will allow you to enjoy 320 days of annual sunshine and an average temperature of 20 º C.
Formed by picturesque coastal towns, among which Almuñécar stands out, its climate, its historical heritage and its rich cultural and gastronomic offer make the Tropical Coast a place where you can enjoy all kinds of sensations.
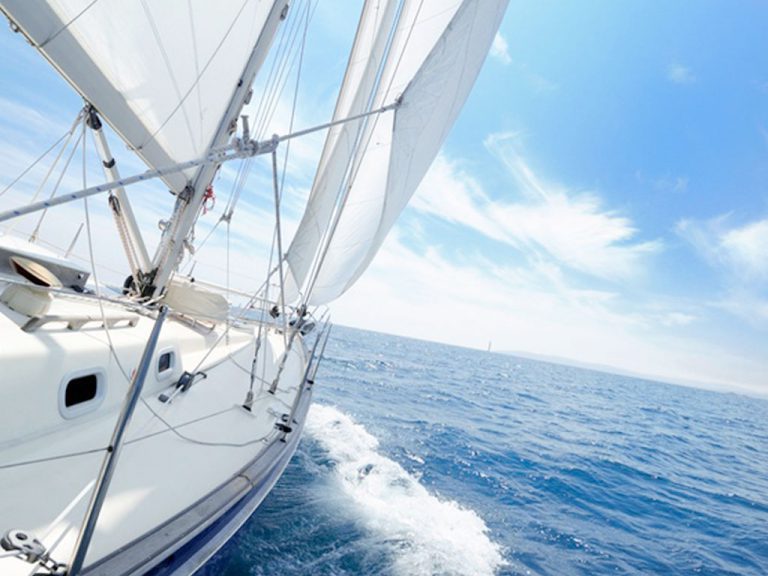
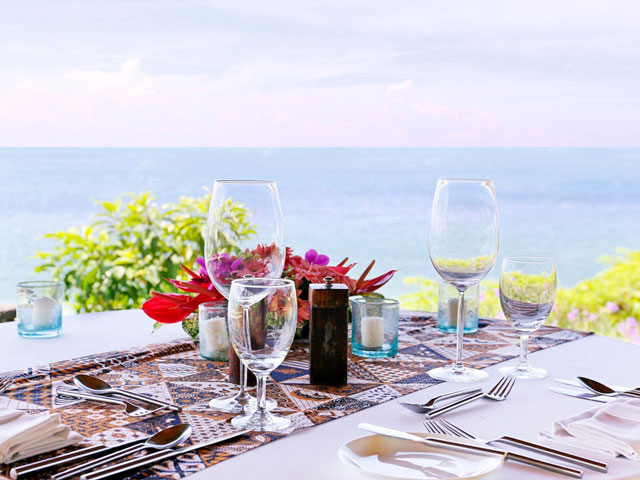
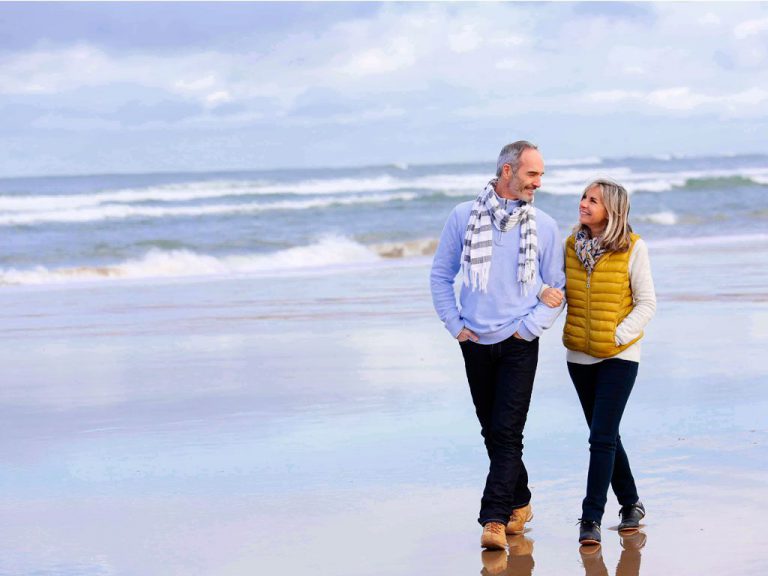
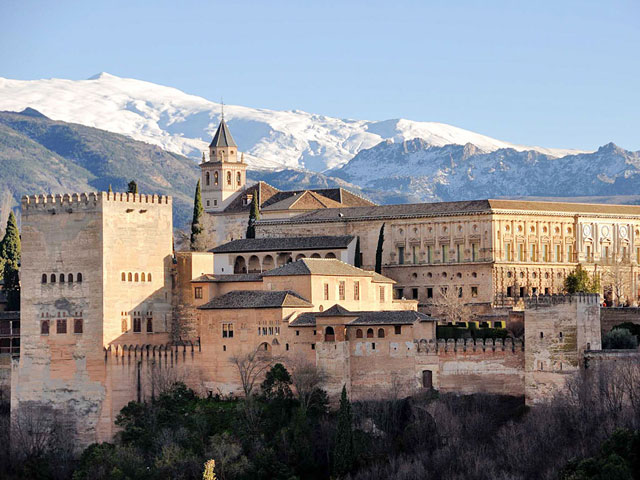
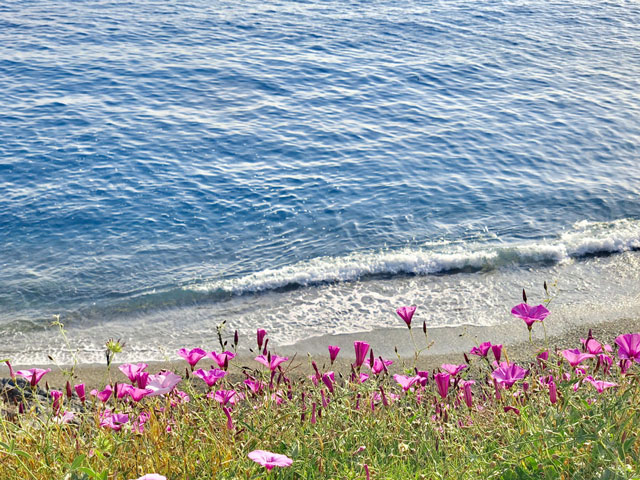
INTEGRATION WITH THE LANDSCAPE
Located in La Herradura (Almuñécar) and designed by the prestigious architect Guillermo Sánchez Galdó, La Almijara is a villa located on top of a cliff with garden, swimming pool and open porch.
Totally invaded by natural light and with direct access to the sea, the building is based on a concept of pure lines and volumetric surfaces that adapt to the different levels of the area in which it sits and that make the most of the landscape, views and light of the Mediterranean.
Its presidential entrance gives way to a 3-storey house with 5 zones: children’s area, day zone, main suite, service area and guest area.
Its uniqueness and impressive views make Villa La Almijara much more than a house facing the sea.
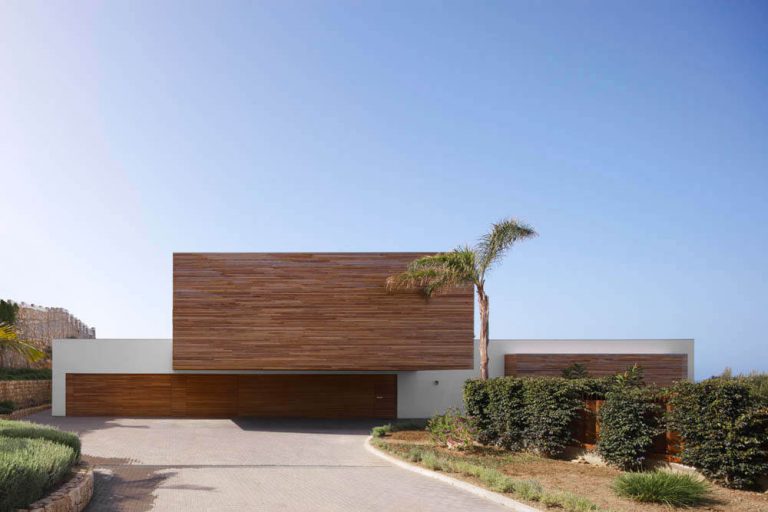
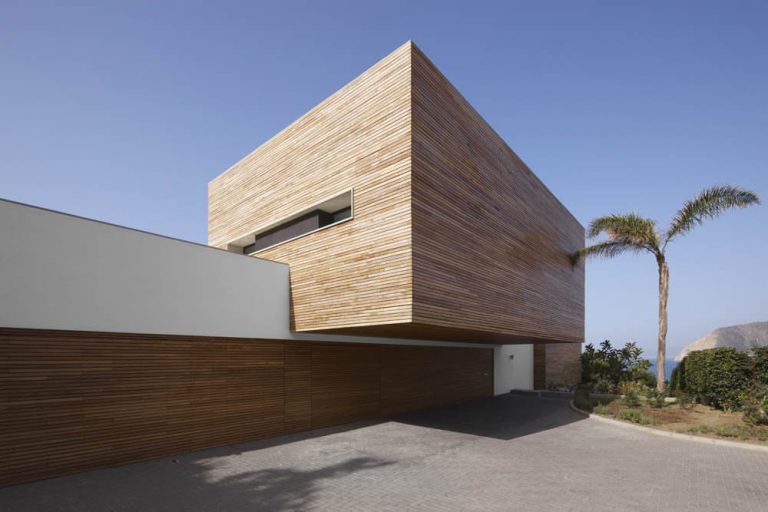
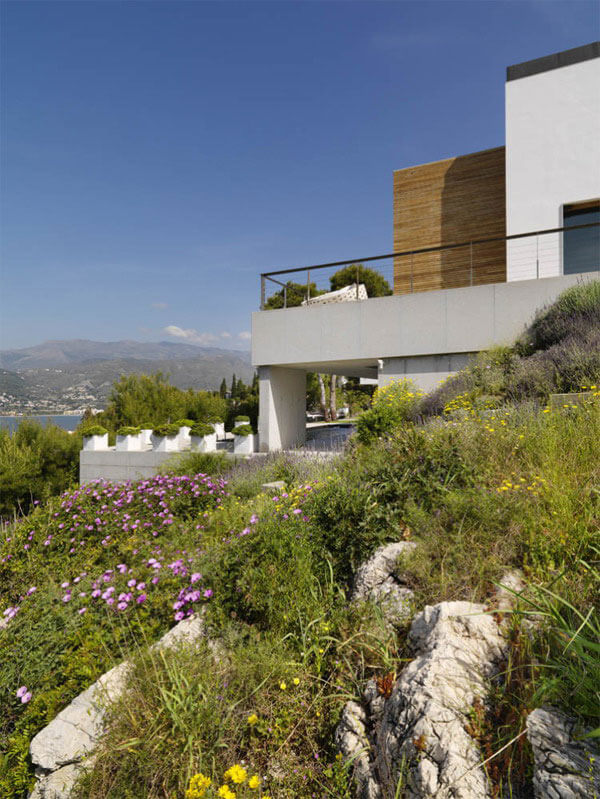
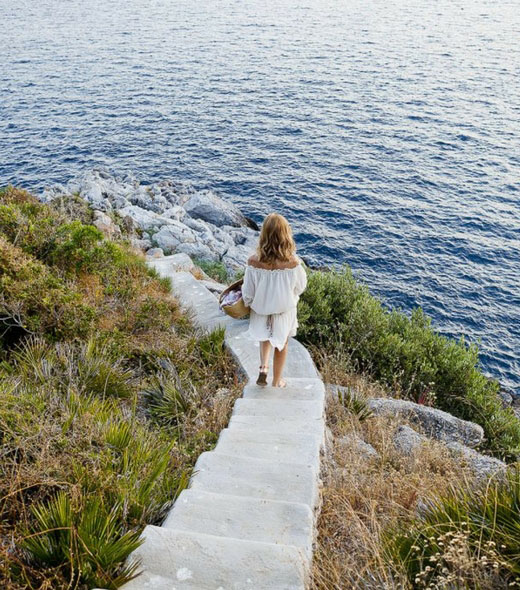
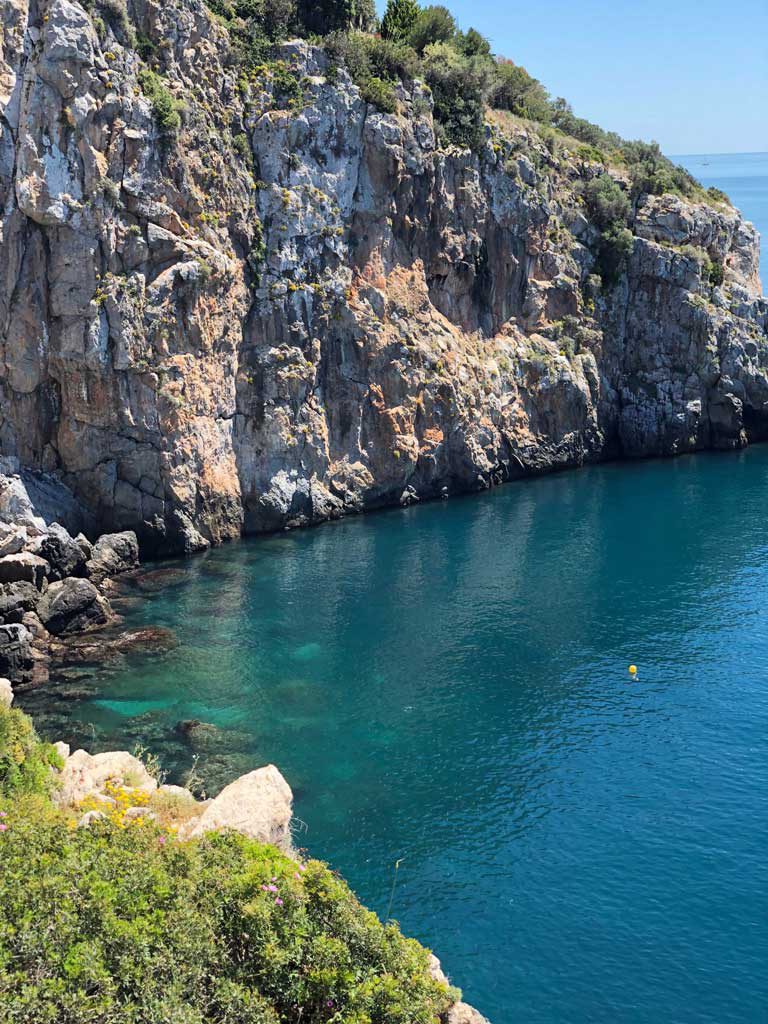
4.000 m2
plot area
794,37 m2
living area
447 m2
terrace area
PURE WHITE
by Susanna Cots
Pure White is the name of the interior design project carried out by Susanna Cots for Villa La Almijara following the Slow Design philosophy and with white as the main colour.
Winner of the International Space Design Award Idea Tops 2012 and pre-selected for SBID International Awards 2011, the project aims to balance all elements to make them comfortable.
Pure White awakens the expression of order, visual comfort and clarity. A combination in which it plays with volumes, stylized lines and white for maximum inspiration.
The result is a sensitive design that becomes pure emotion.


UNFORGETTABLE FIRST IMPRESSION
A wide space welcomes us as soon as we pass the front door of the house. Decorated in white color with black details to create contrast, the hall has been designed around an interior garden that bathes it in natural light and gives it freshness and warmth. Comfortable sofas and a coffee table are enough to create an elegant and sophisticated rest area.
Beauty and functionality combine to give a spectacular welcome.
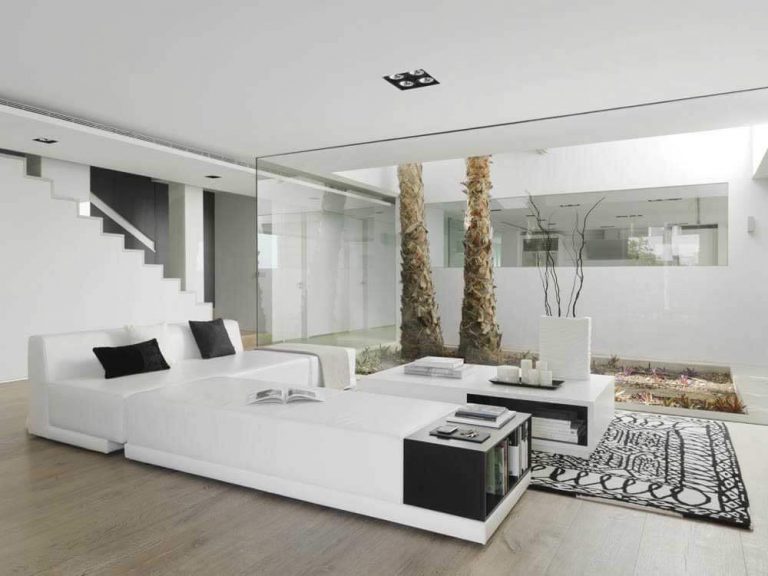
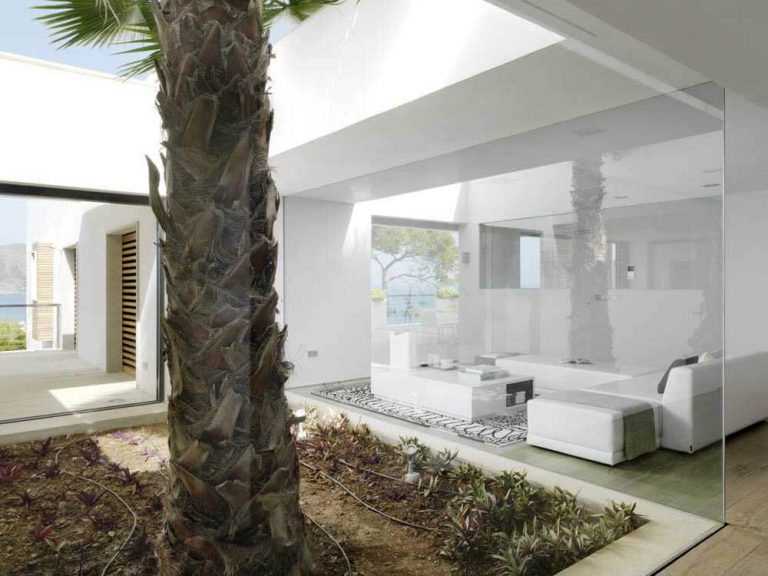
MUCH MORE THAN COOKING
In Villa La Almijara, the kitchen becomes the heart of the house. An open, diaphanous and luminous area, perfect to be enjoyed in good company.
Designed by the German manufacturer Bulthaup, the space is configured around a large central island that allows freedom of movement with a high storage capacity.
A highly versatile kitchen that is fully integrated into the surrounding architecture. Direct access to the large terrace expands the living space, increasing efficiency and attractiveness.
A unique place to live special moments.
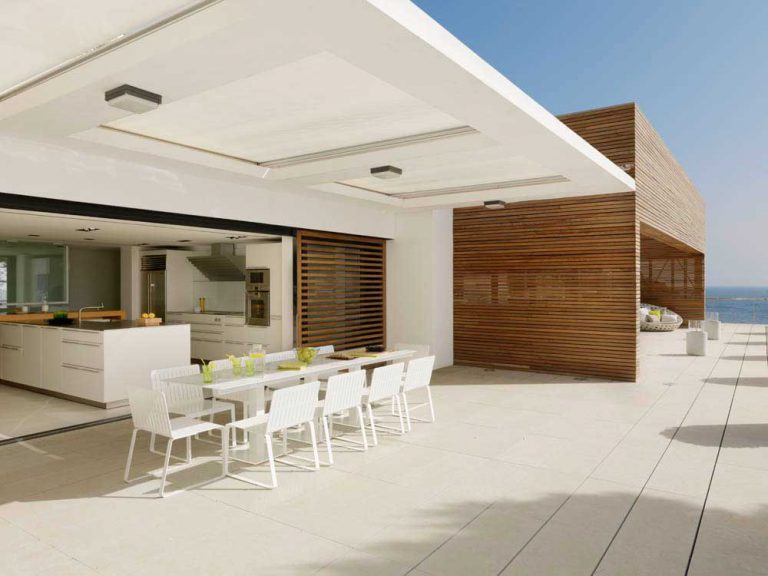
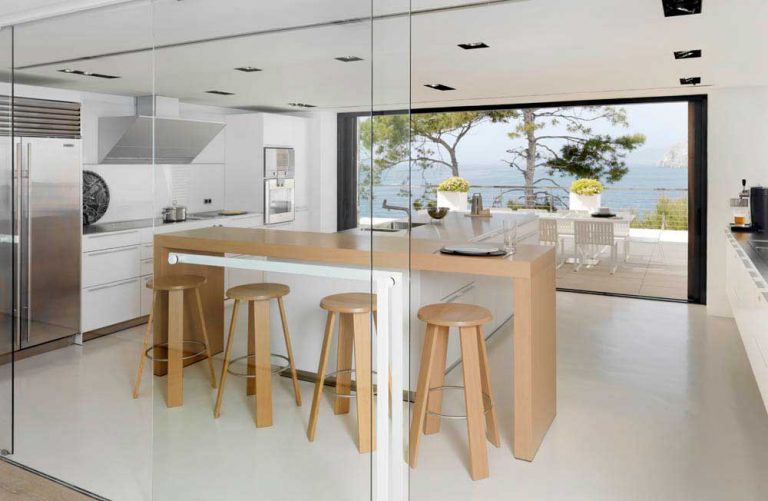
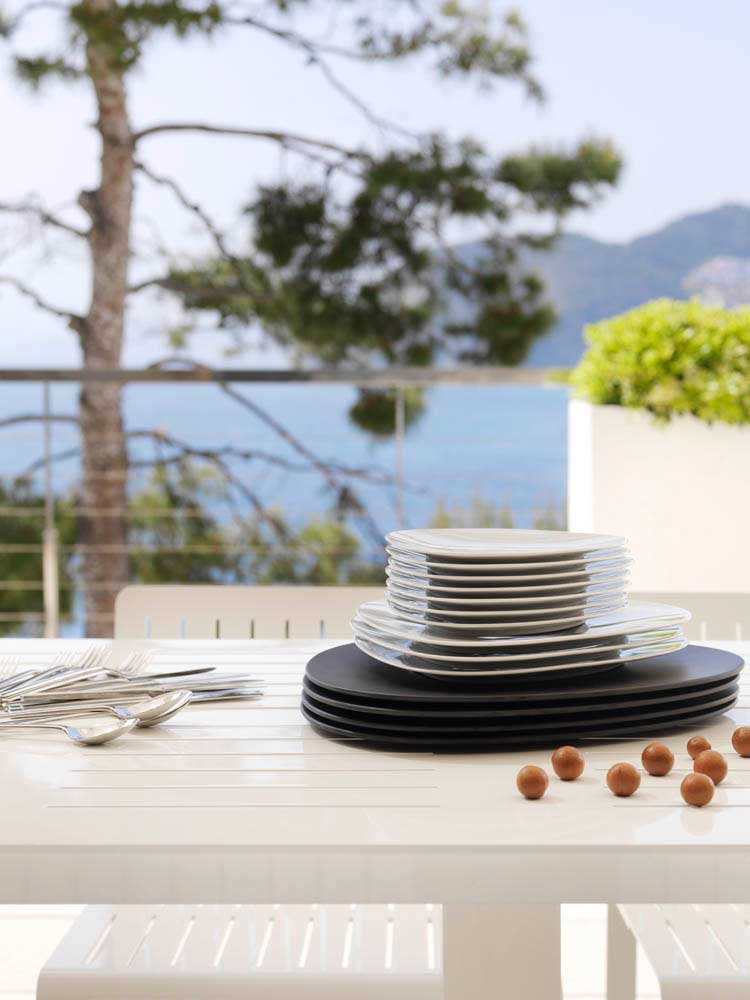
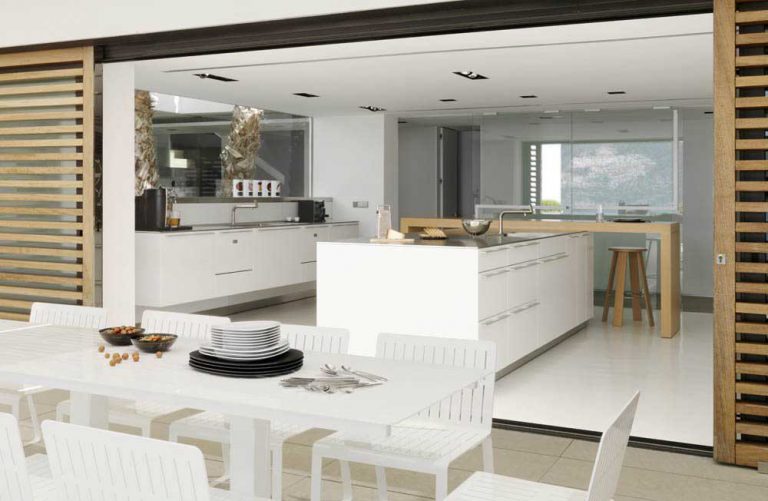
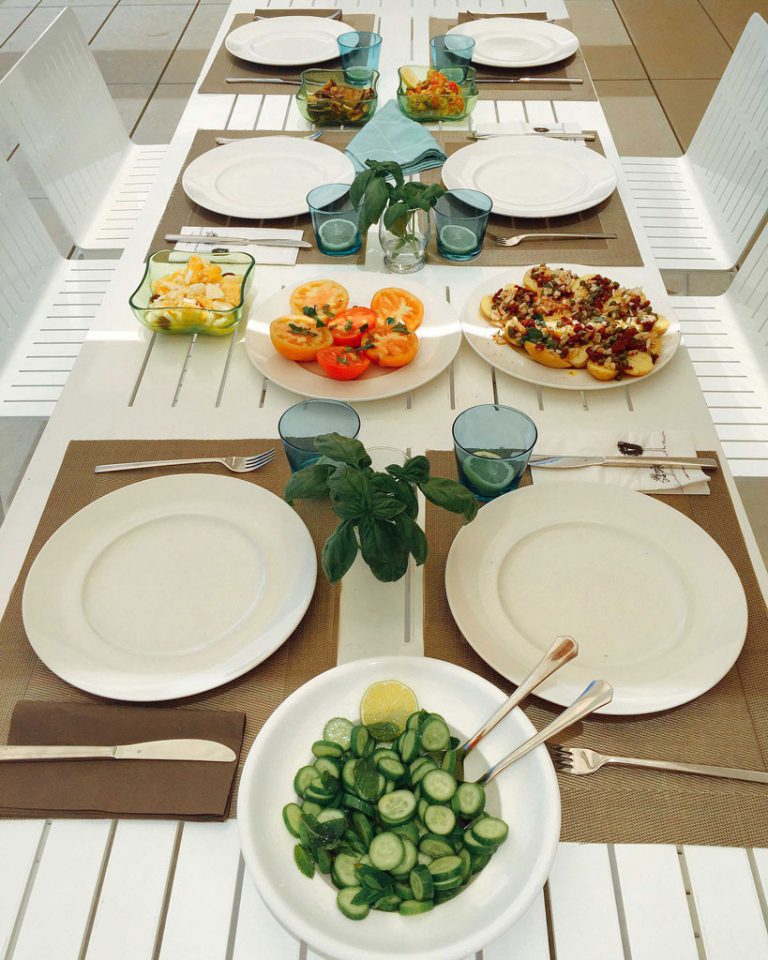
The large windows, the sea views and the natural light that floods every corner of the space make this dining room a true refuge in which to enjoy long after-dinner meals with the sound of the sea as soft ambient music.
The high ceiling has made possible to design this area of the dwelling as a double-height space to which a library is incorporated in the upper part, enriching the functional and aesthetic possibilities of the dining room. The upper and lower parts are visually connected which increases the sensation of spaciousness.
A white decor with small notes of colour in the accessories, a natural wood floor commissioned by Schotten & Hansen… The entire interior design of the living room has been designed to create a comfortable and relaxing atmosphere that merges with the exterior and invites you to let yourself be carried away by its privileged views.
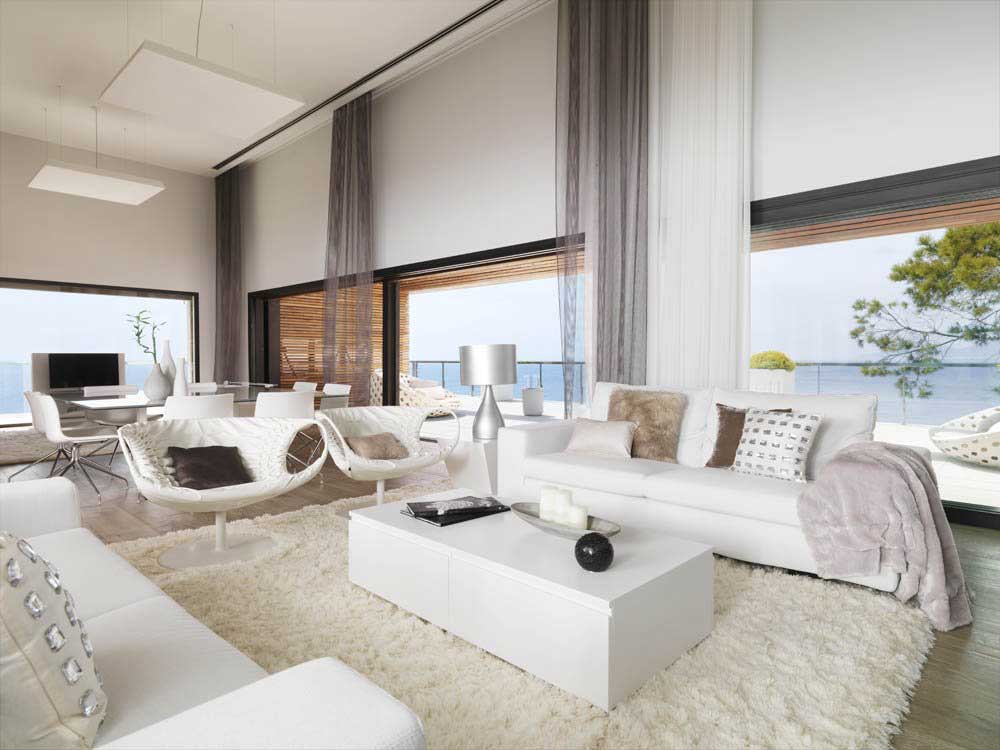
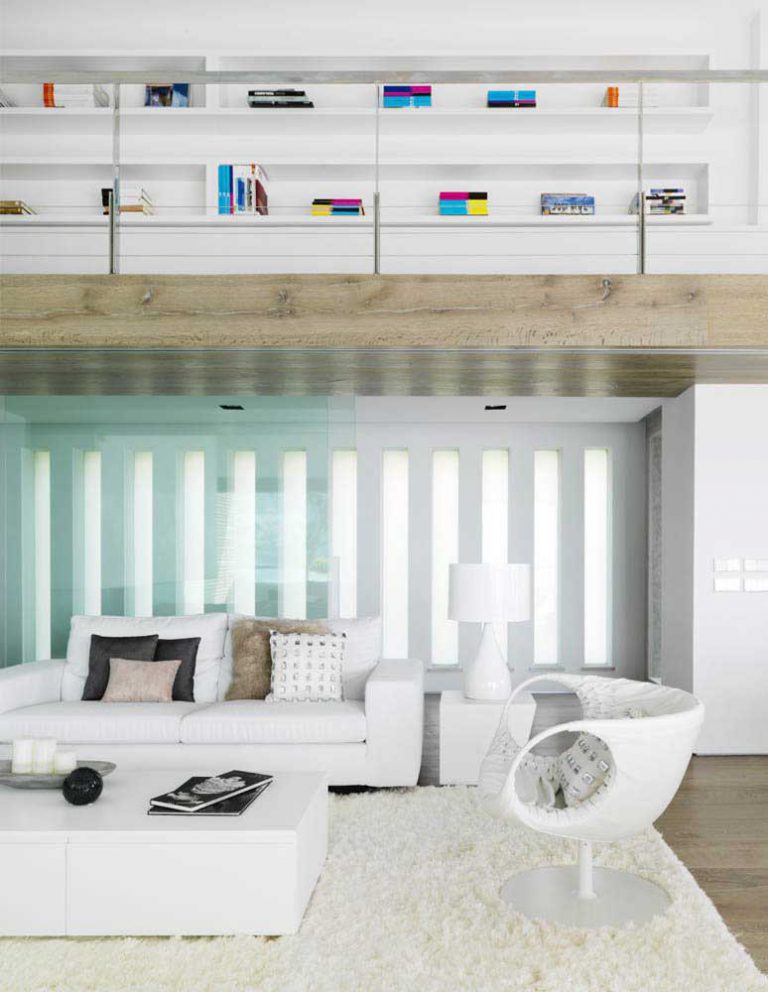
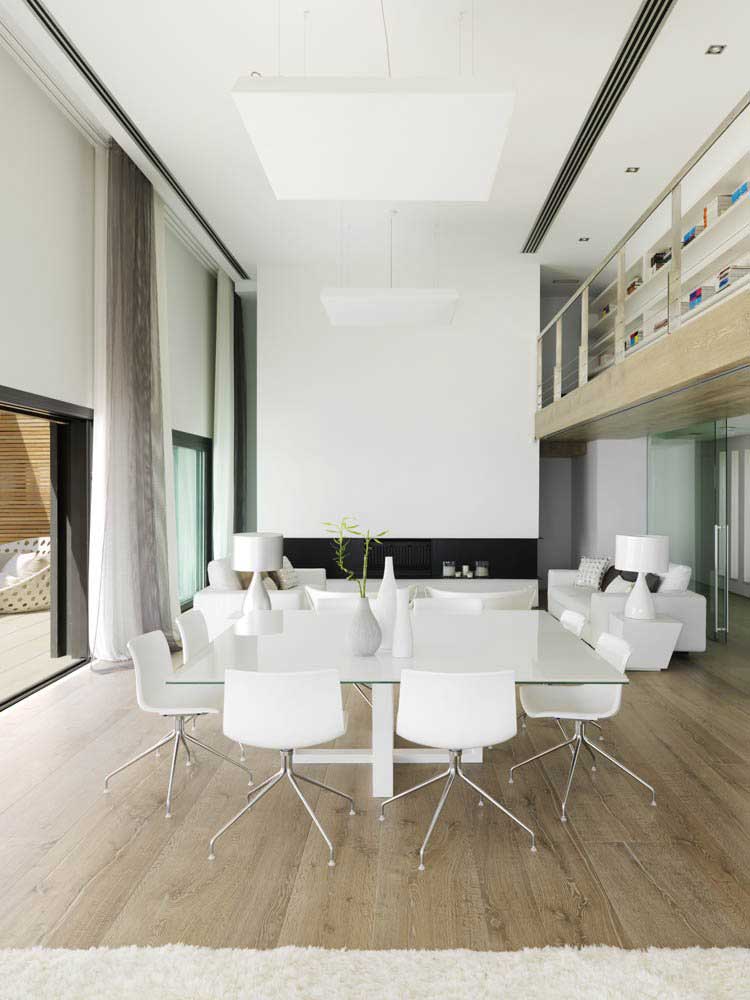
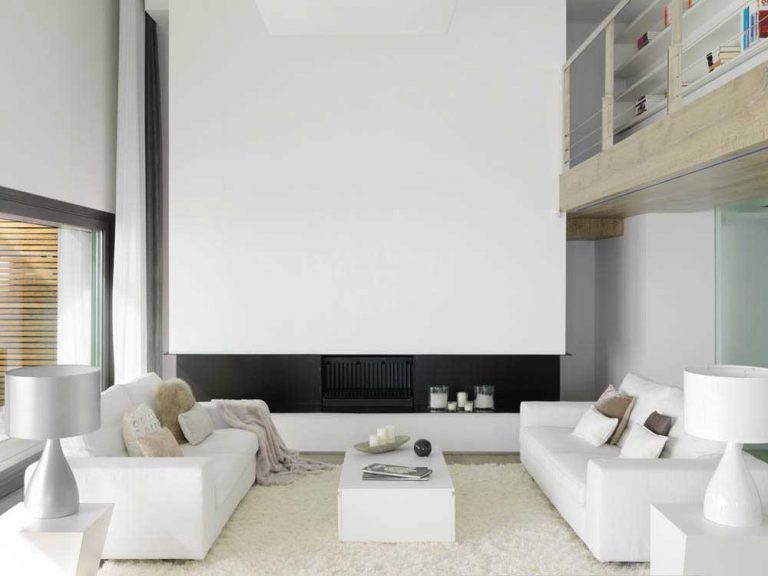
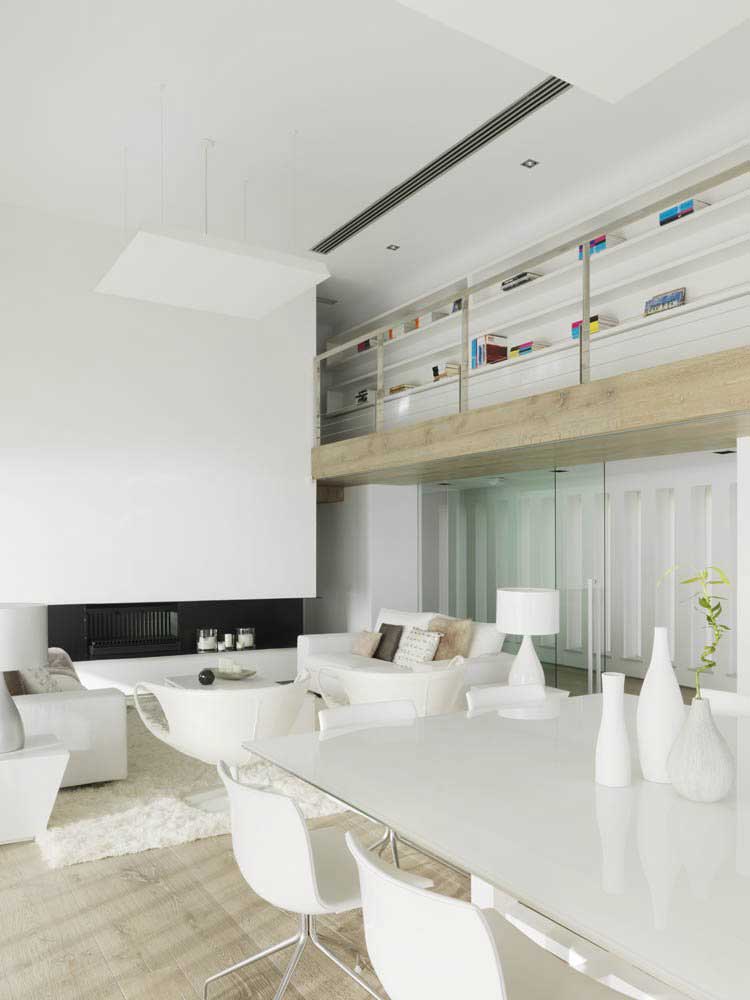
AMAZING SEA VIEWS
The mild temperatures of the Costa Tropical will allow you to enjoy the large terrace of La Almijara most of the year. Both its design and its spectacular views create an atmosphere that invites you to live special moments with family and friends.
Its more than 160 m2 turn the terrace into a multifunctional space where you can combine lunches and dinners outdoors with the vision of magical sunsets and full moon nights. And all in an incomparable setting surrounded by nature.
An idyllic place to scan the magnificent horizon.
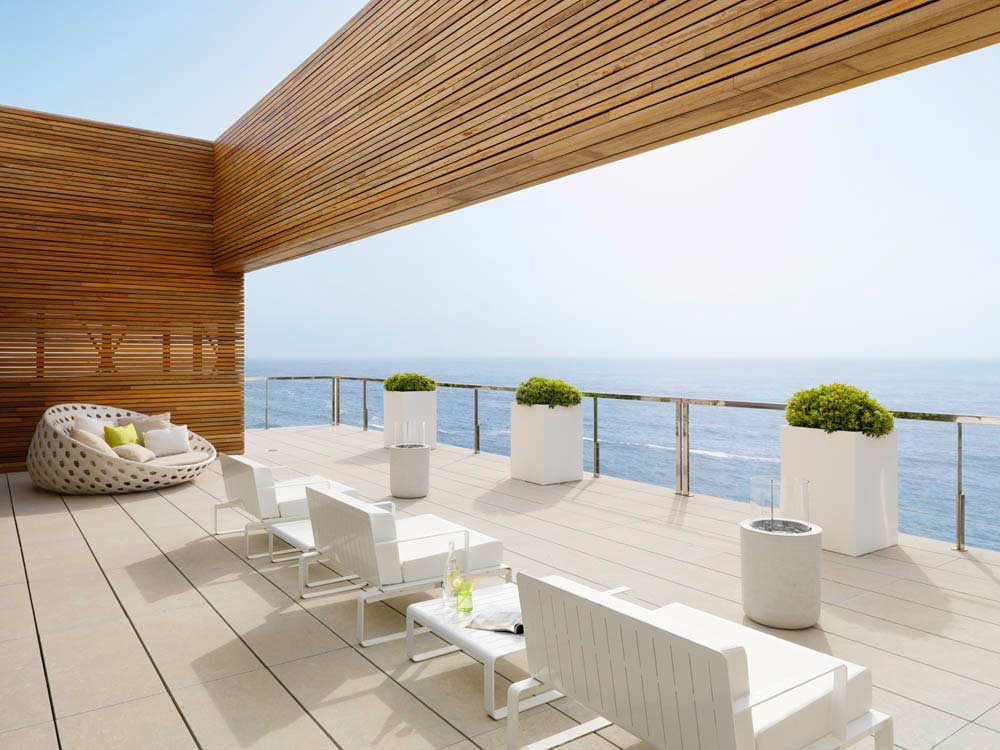
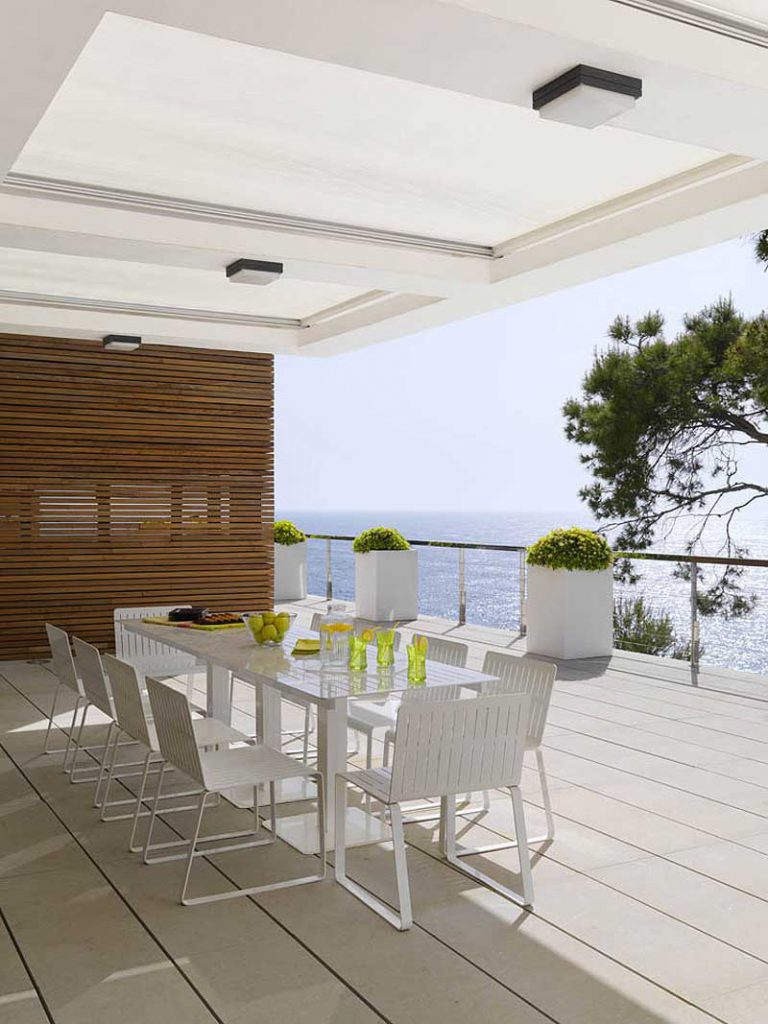
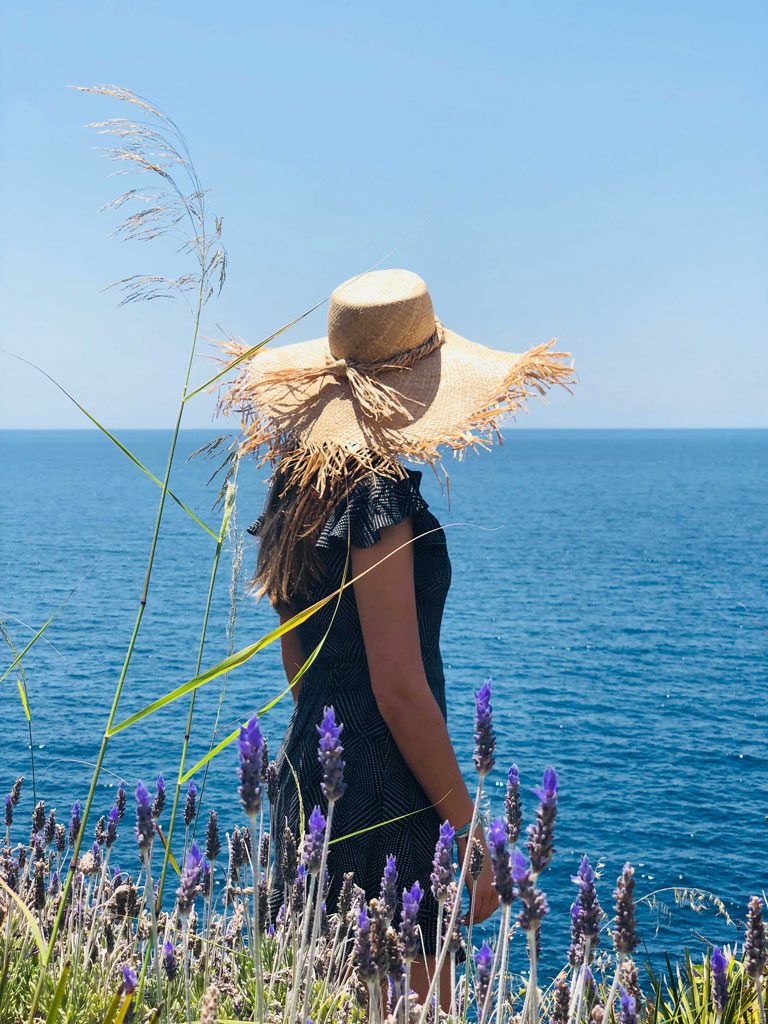
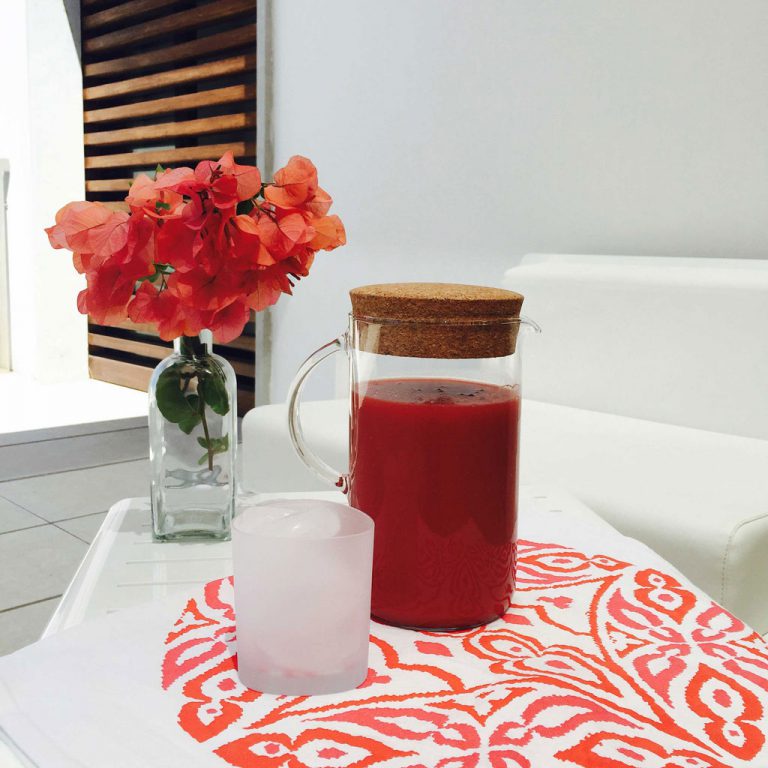
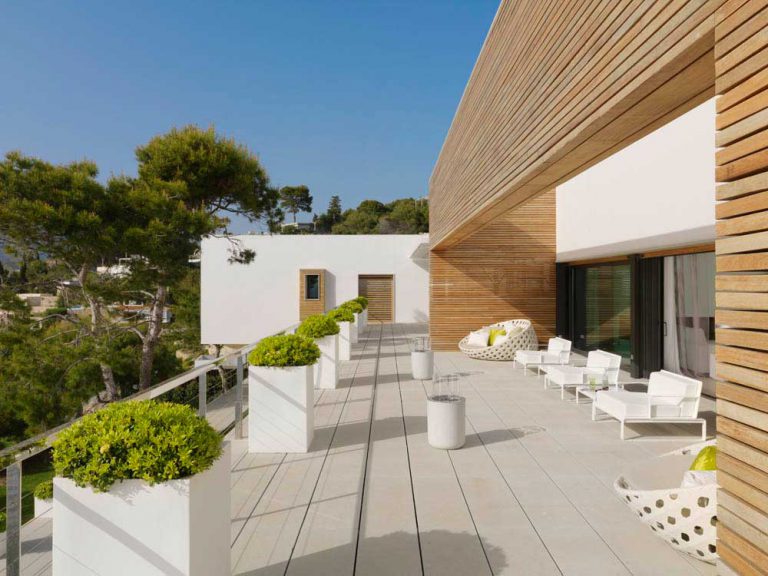
THE SUMMER STAR
The lower level of the house opens onto an extraordinary open porch with outdoor swimming pool and landscaped areas.
The sea breeze, the smell of salt and the warm rays of the sun are perceived in a special way in this area whose architecture is designed not to detract from the beauty of the surrounding landscape.
A small kitchen and a toilet complete a perfect space to enjoy a refreshing bath in the hot summer evenings.
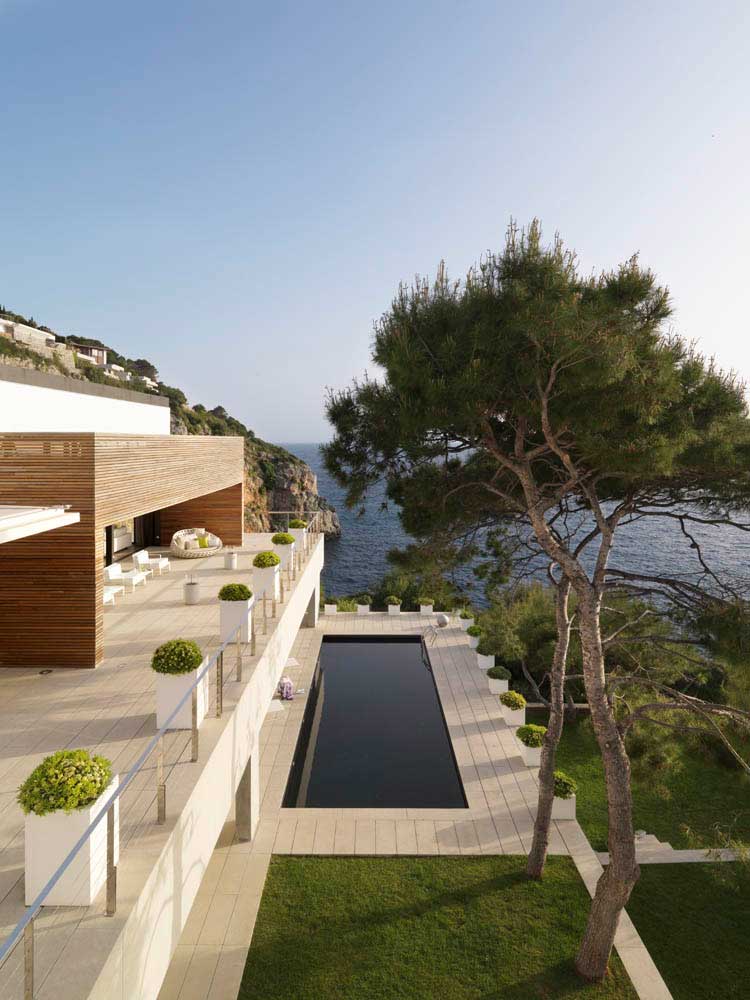
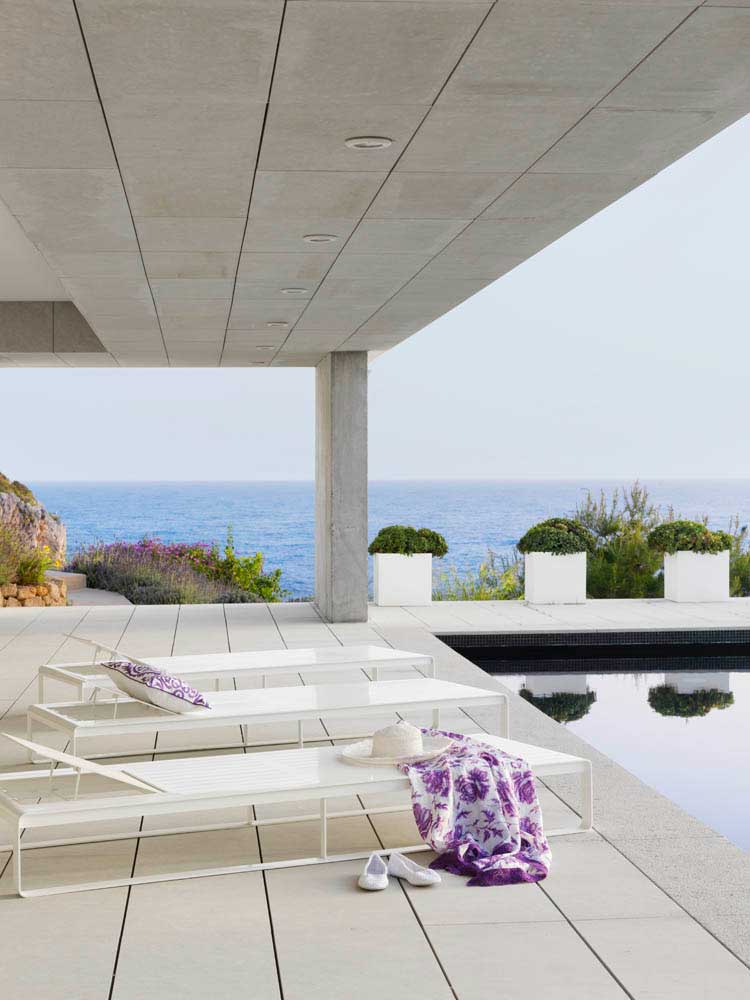
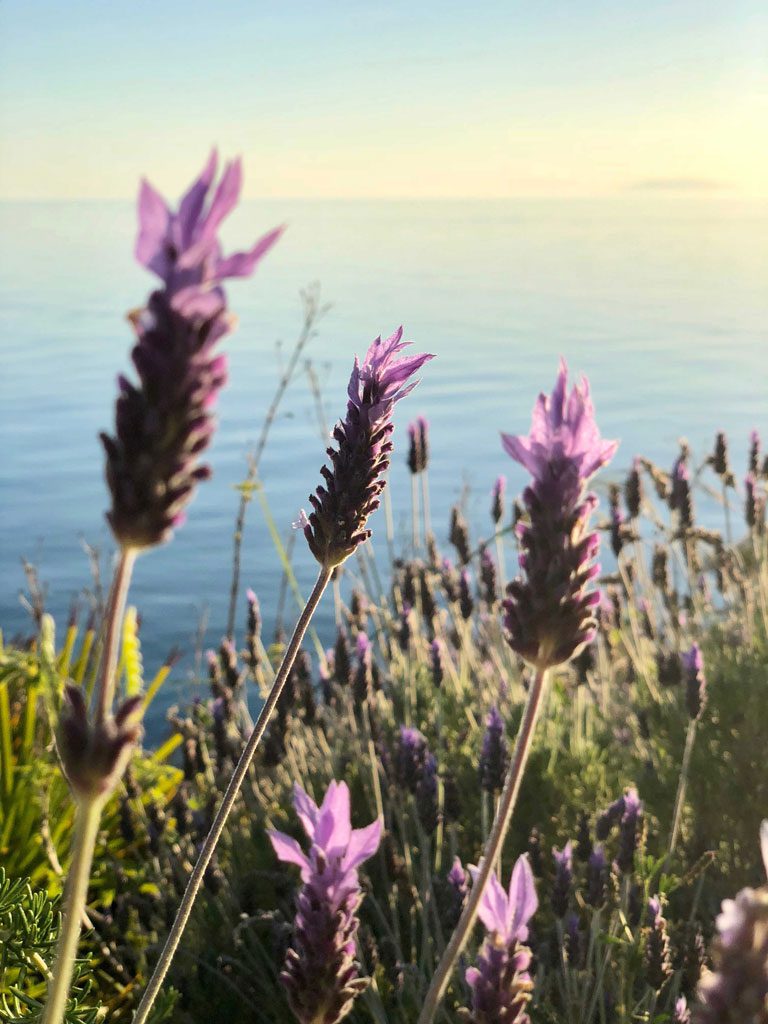
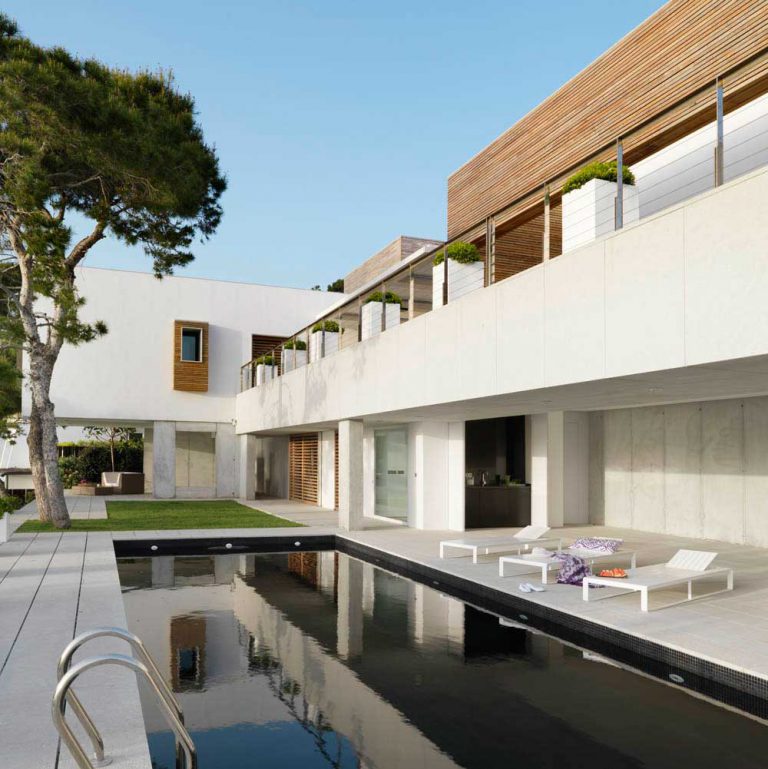
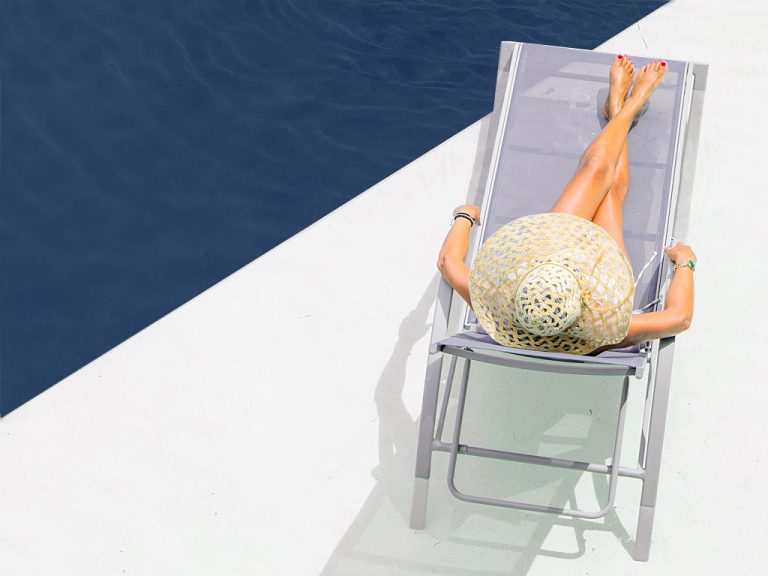
PRIVACY AND RELAXATION
The upper part of the house is finished off with a cubic shape in which the main suite is located.
The white colour is once again the main feature of this bedroom with en-suite bathroom and dressing room, achieving a greater reflection of the natural light that floods the space.
The large windows and the direct access to a large terrace with a viewpoint create a total connection between exterior and interior without losing an ounce of privacy.
The result is an atmosphere of intimacy and relaxation perfect for resting.
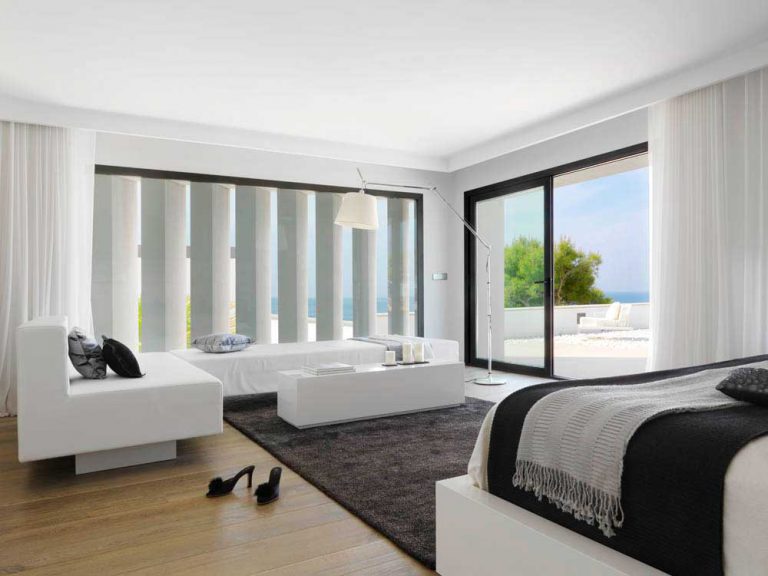
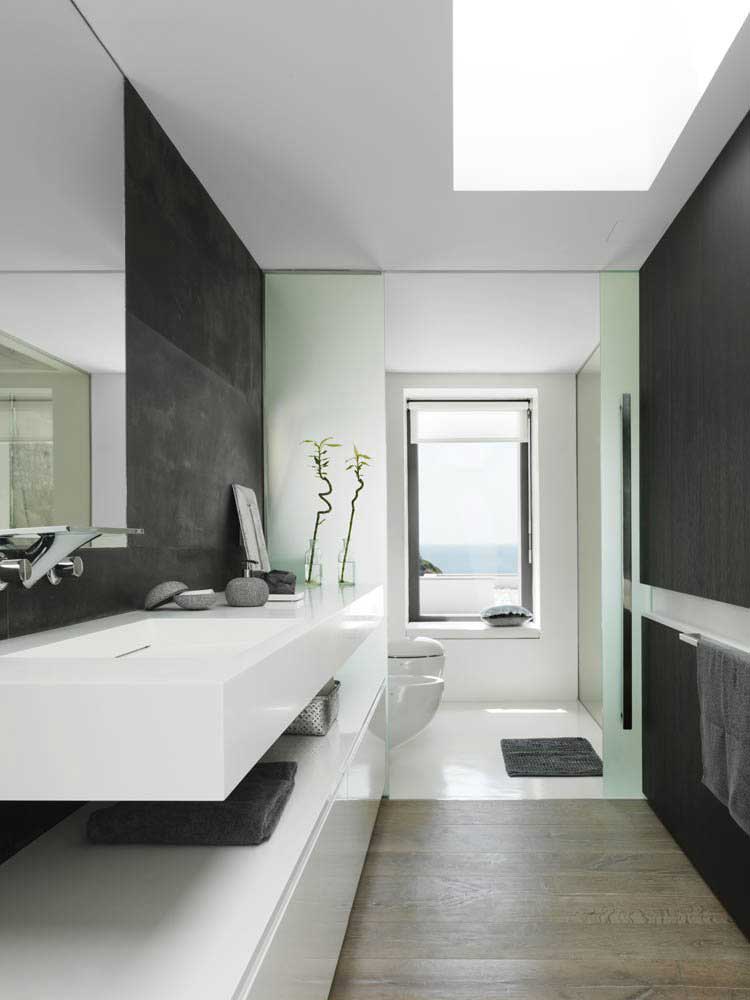
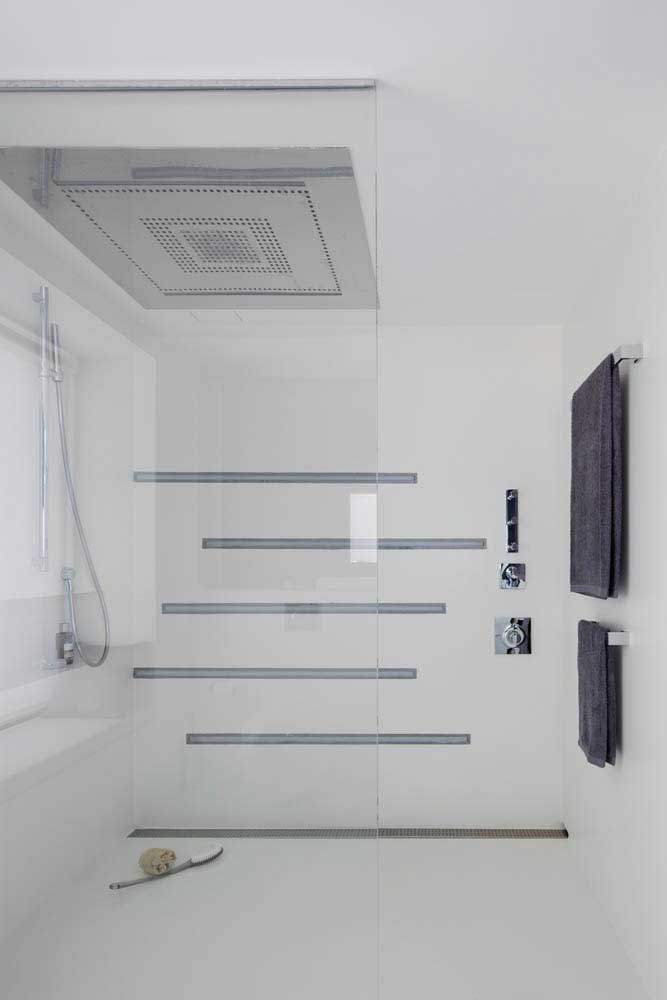
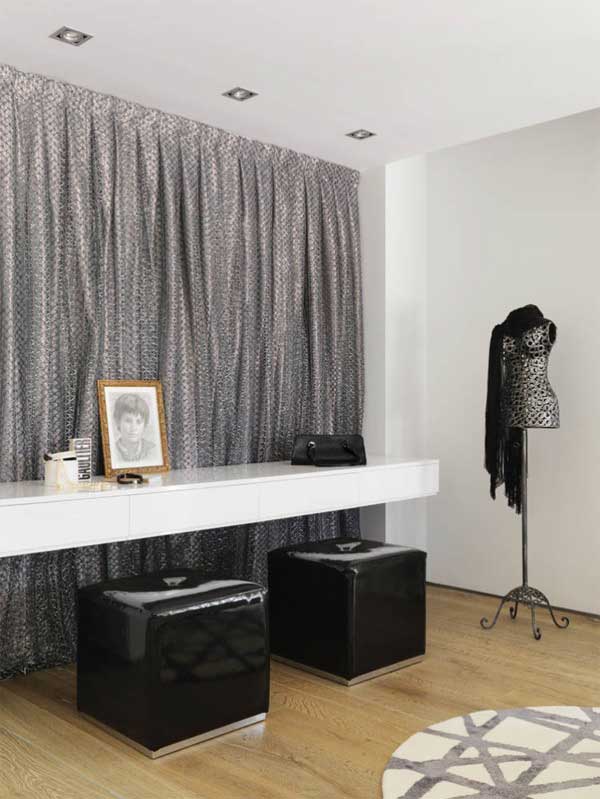
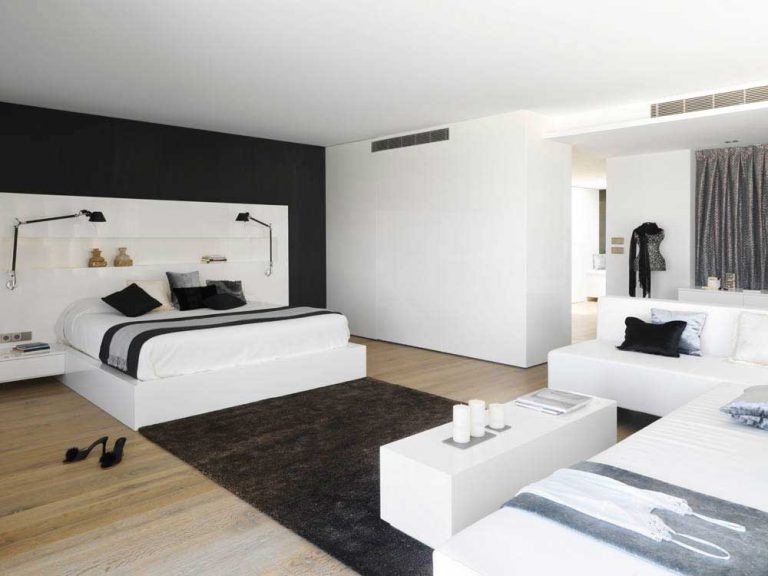

COLOR EXPLOSION
In La Almijara, the little ones have their own space specially designed for them. The children’s area includes children’s rooms, a bathroom and a games room.
It is the only area in the house were decorative details in vivid colours have being included in order to stimulate creativity and learning while adding a playful touch.
With a large space reserved for storage and large sofas, the games room becomes a fun, dynamic and perfect place to encourage coexistence.
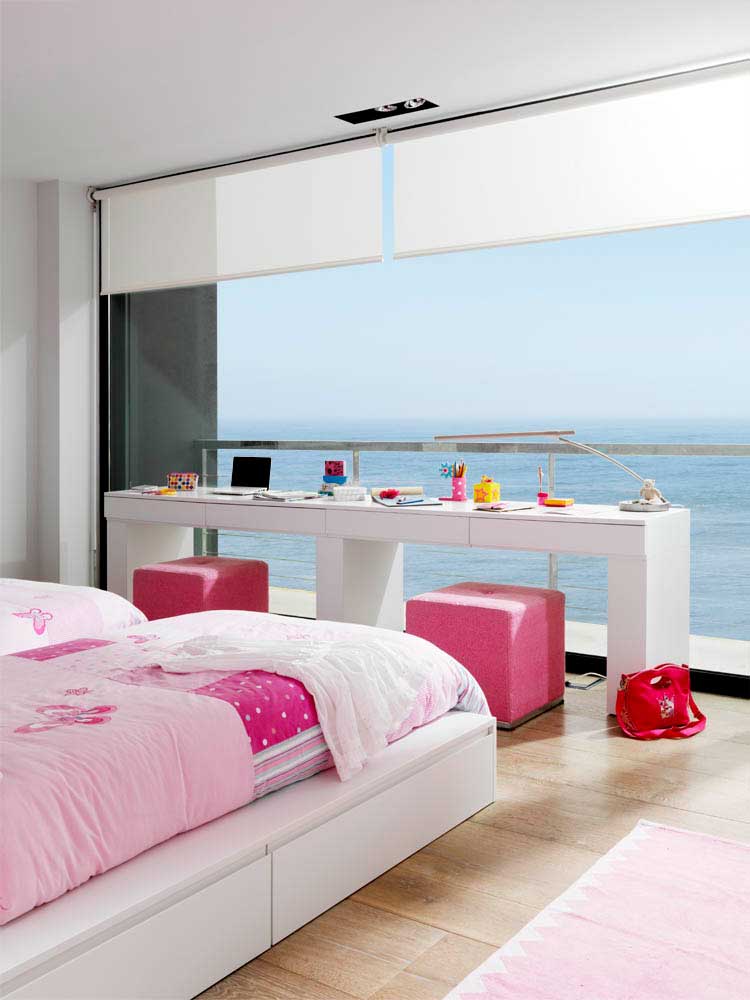
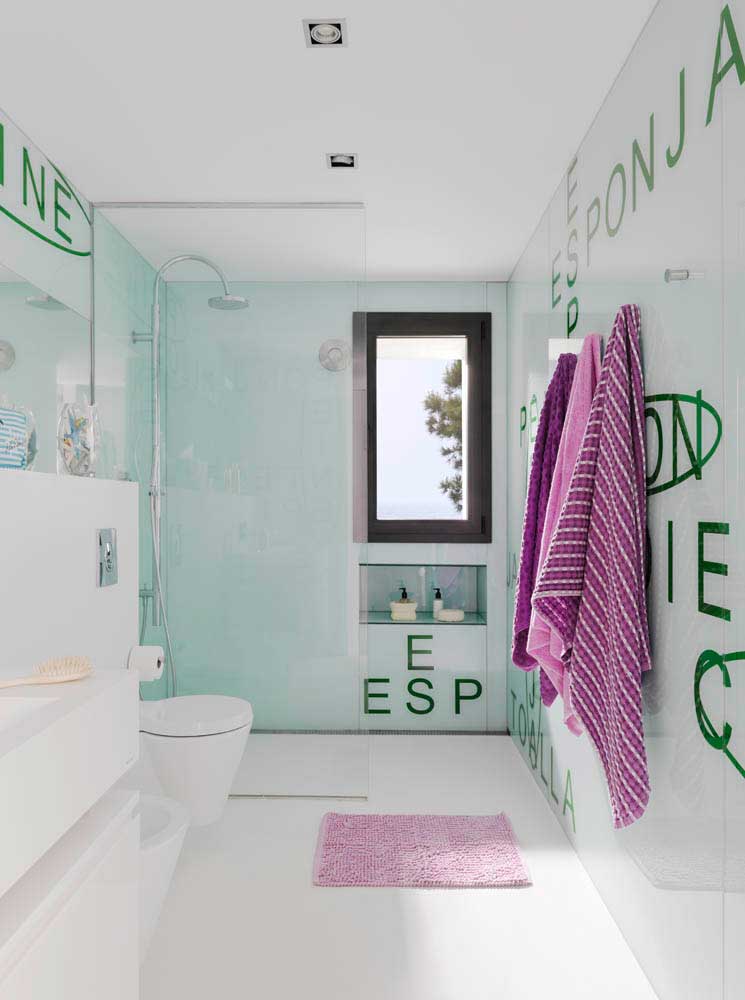
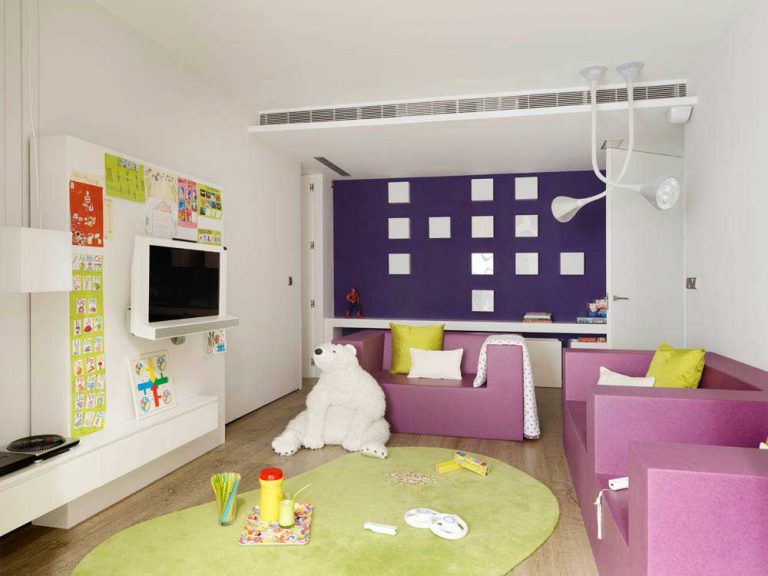
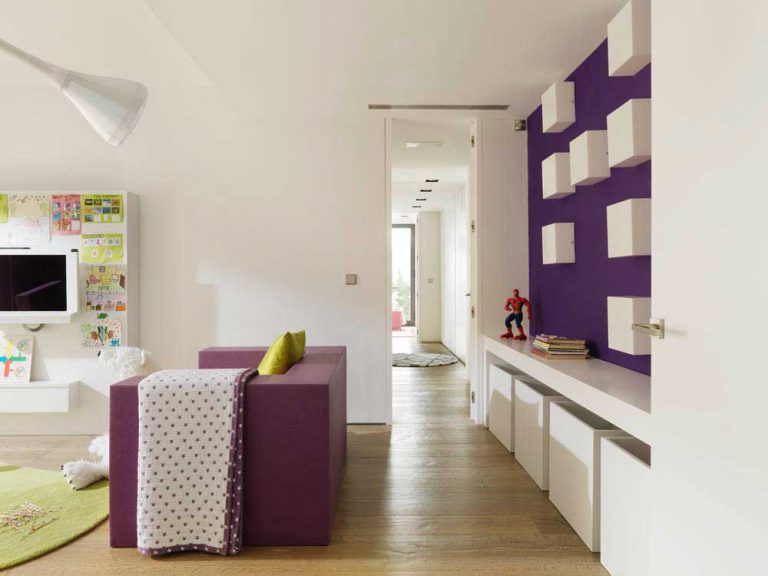
Guest area
FEEL AT HOME
On the ground floor, next to the pool, is the guest area consisting on a bedroom with bathroom and dressing room.
Paved with the same material found on the outside, Bateig natural stone and IPE wood, this aesthetic solution allows both spaces of the house to be integrated. The wood of the headboard on the white background becomes the focal point making the room much warmer.
The decoration stands out for an ideal use of colours and materials, achieving a functional, modern and cosy space.
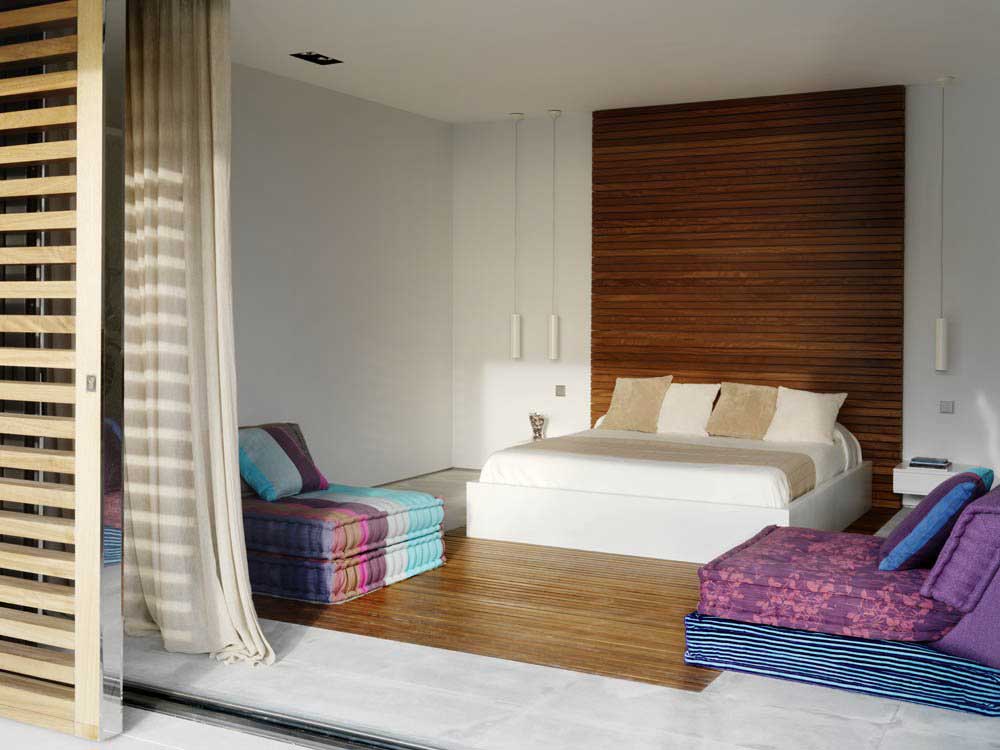
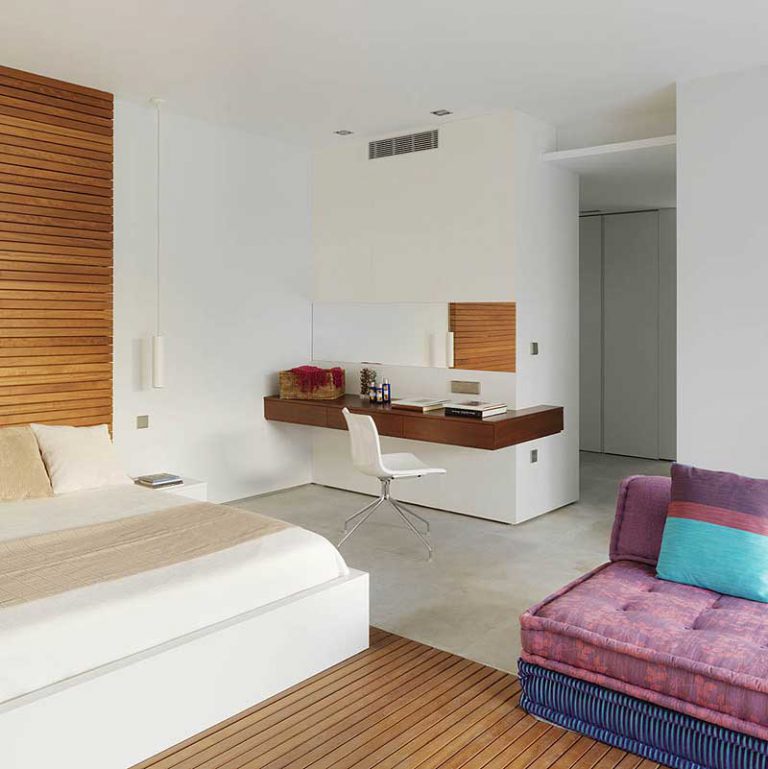
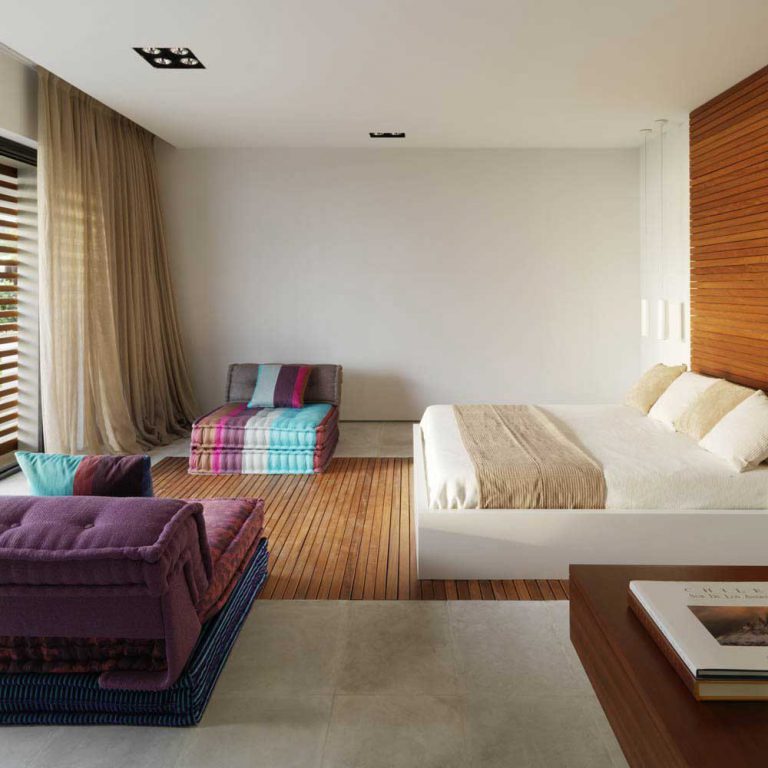
MULTIFUNCTIONAL APPROACH
Next to the main spaces of the house, La Almijara includes a series of complementary areas that contribute to the correct functioning of the house and among which the following stand out: an area for domestic service with 2 bedrooms, living room, kitchen and bathroom; laundry and storage area with more than 20 m2 and garage with parking for 3 vehicles.
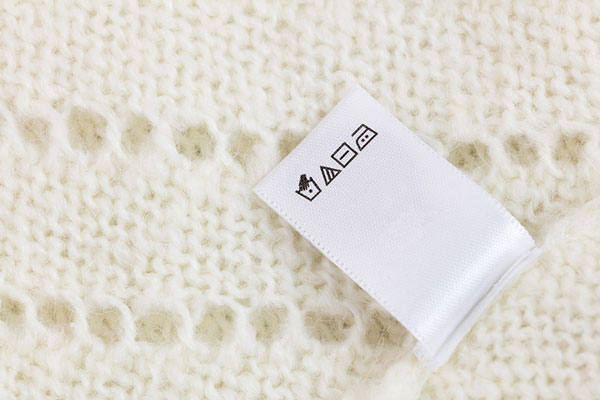


NICE EMPLACEMENT
Villa La Almijara is located at Punta de la Mona, east of the town of La Herradura. The area sits on an impressive bay, with a beach considered one of the most beautiful in Spain and closed by a large cliff. A perfect environment to enjoy all the services of the area without sacrificing the quiet and privacy offered by La Almijara.
ALL THE INFORMATION IN YOUR HANDS
Download in the following link our commercial dossier with the complete information of La Almijara: photos, plans, spaces, qualities, etc.
WITHOUT COMMITMENT
Need more information about La Almijara?
Contact us and our agent will inform you of all the details of this unique project.
Copyright © 2019 Tropical Coast. All rights reserved.